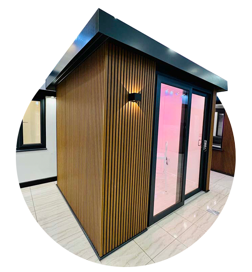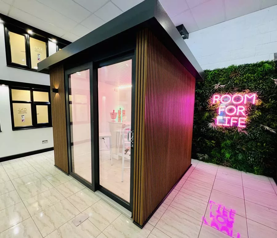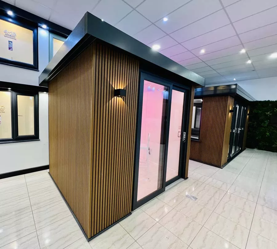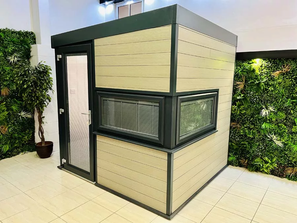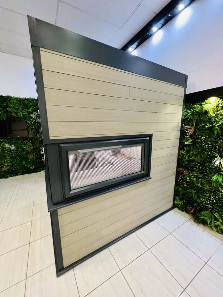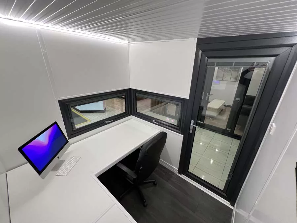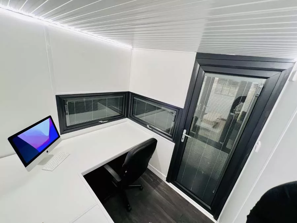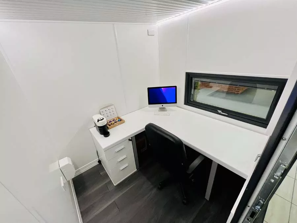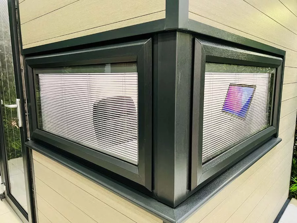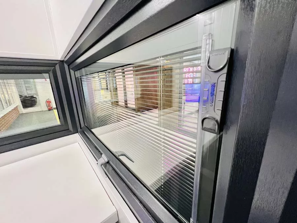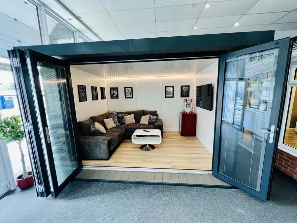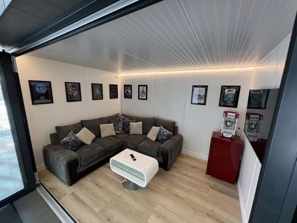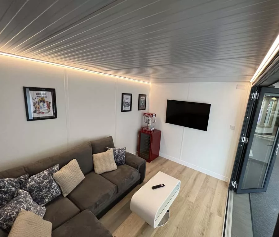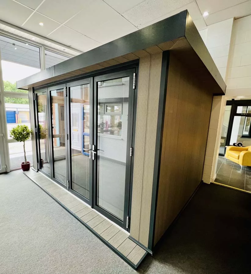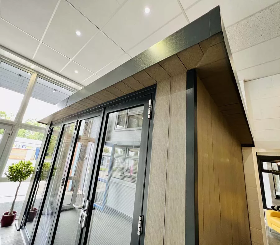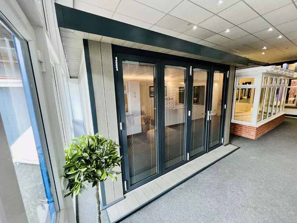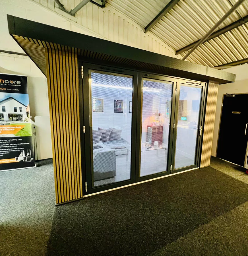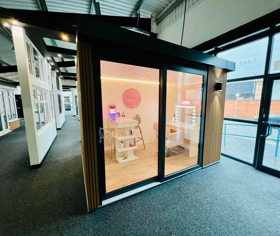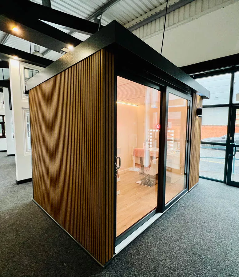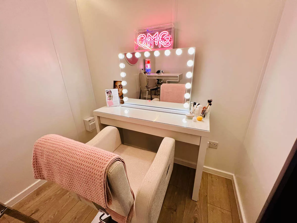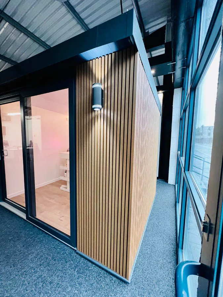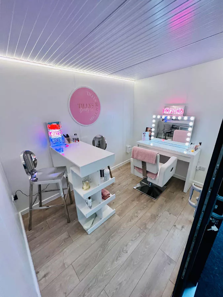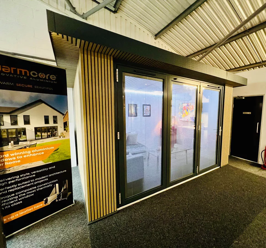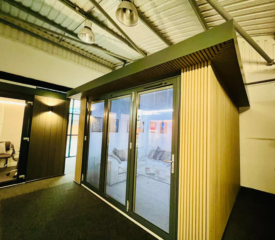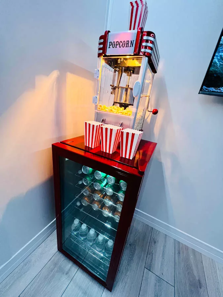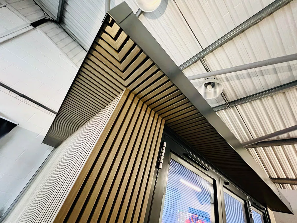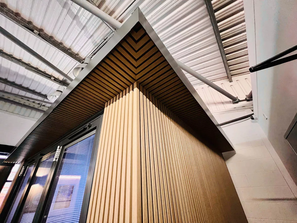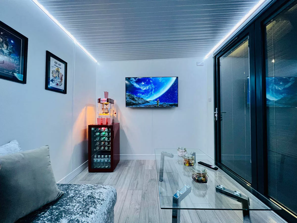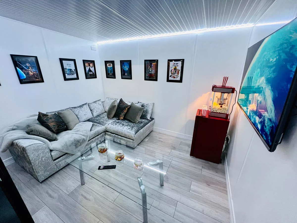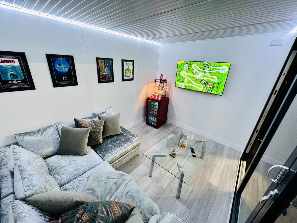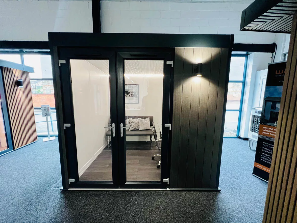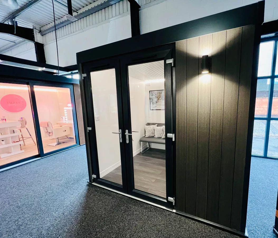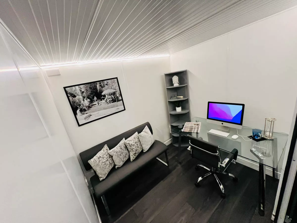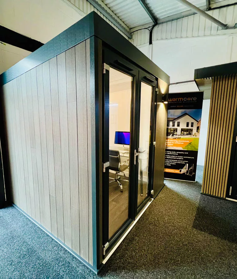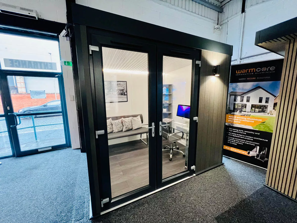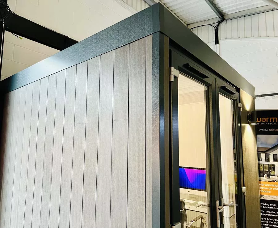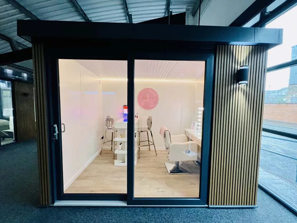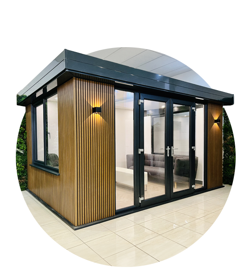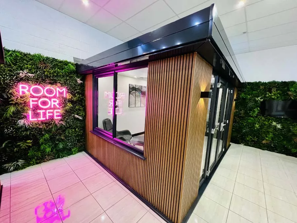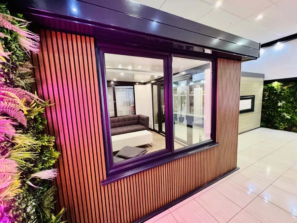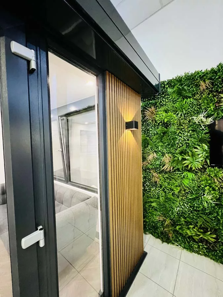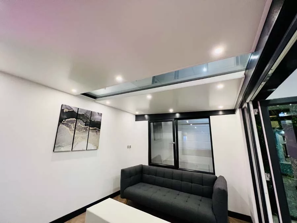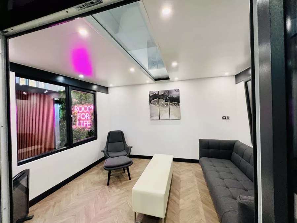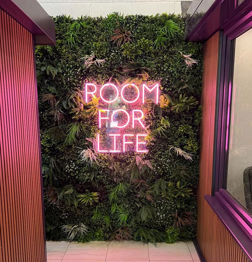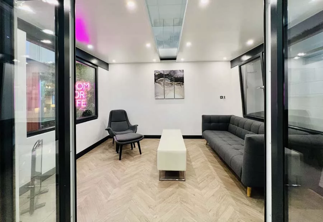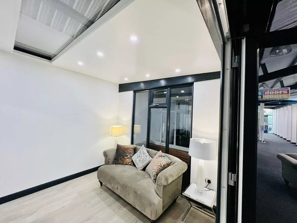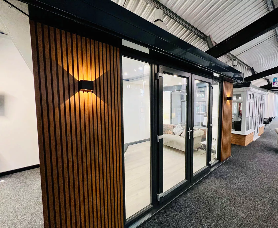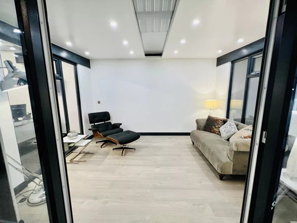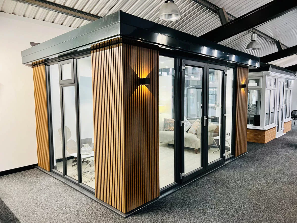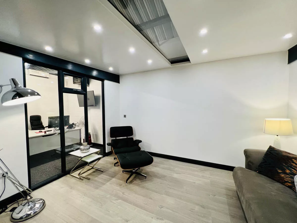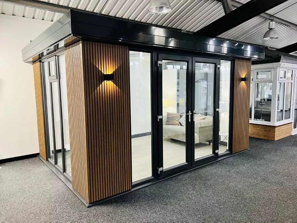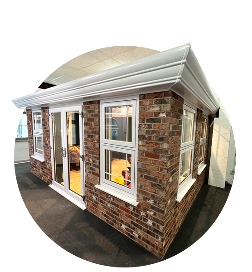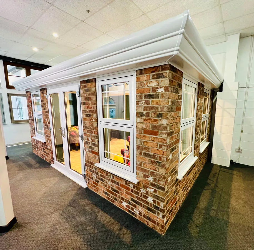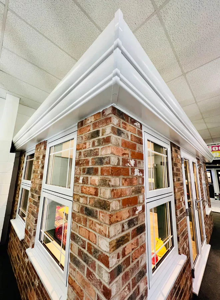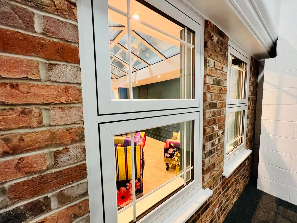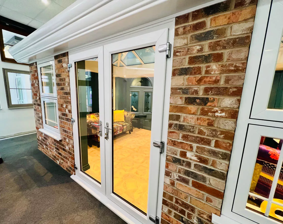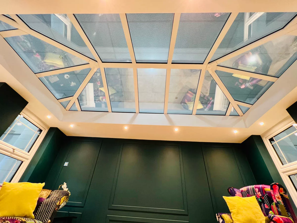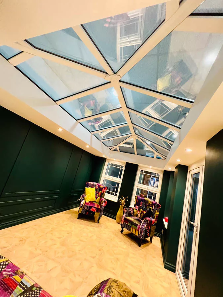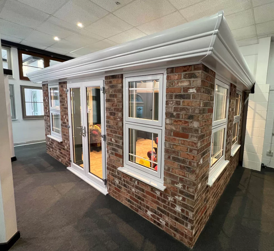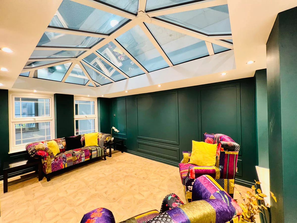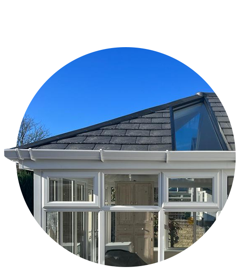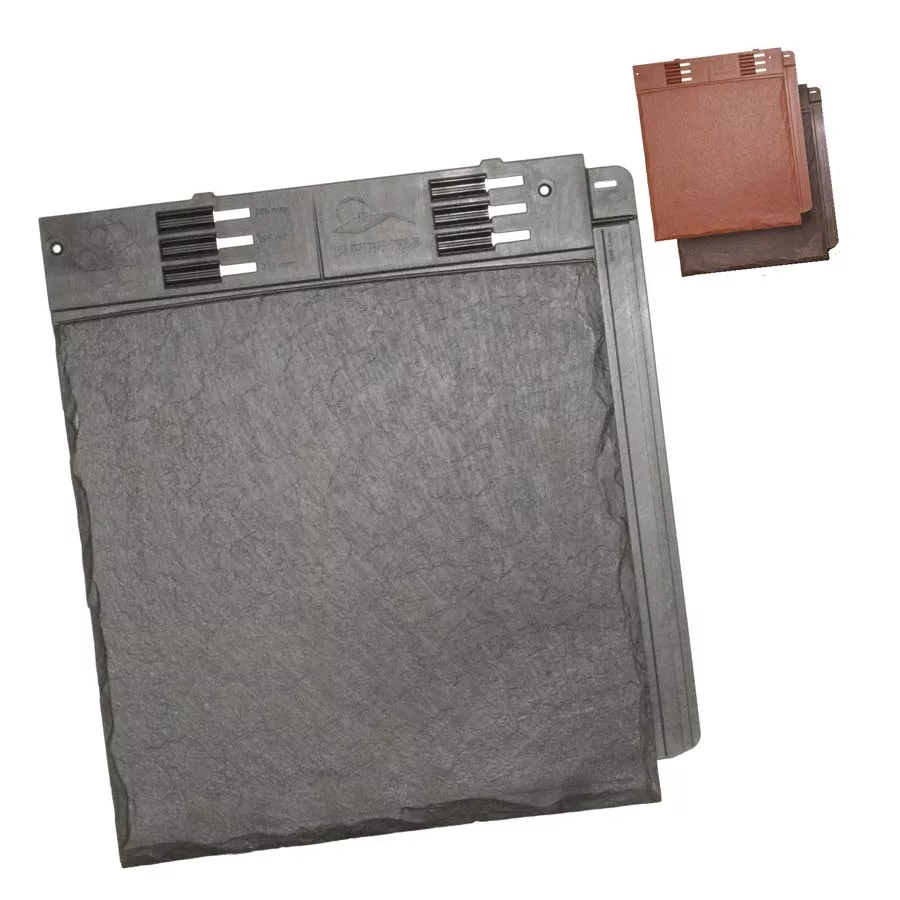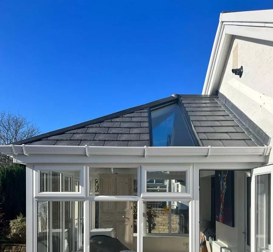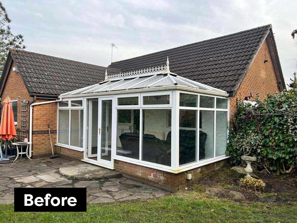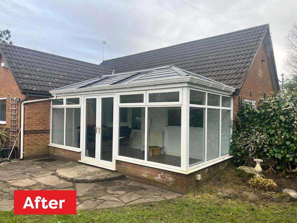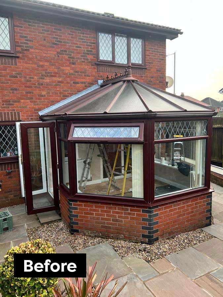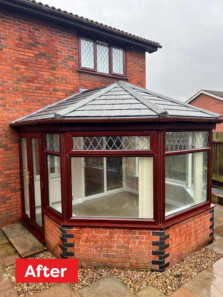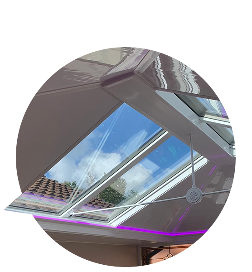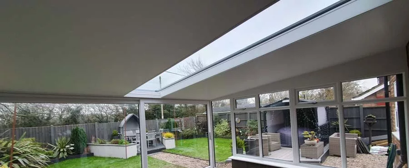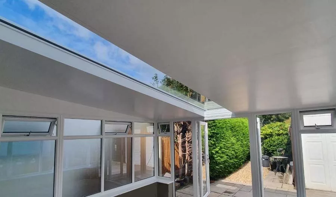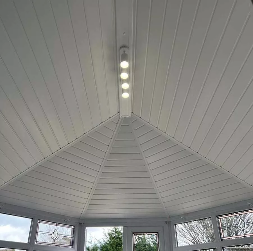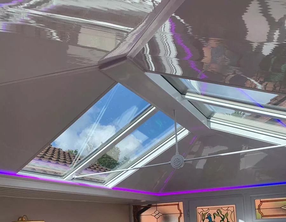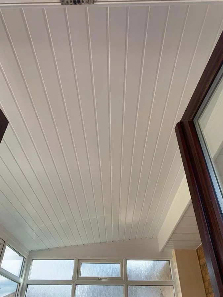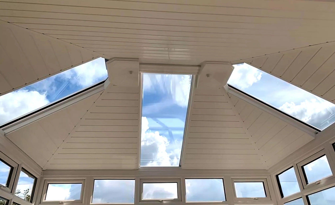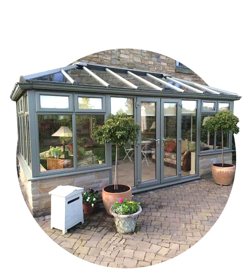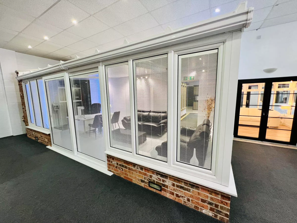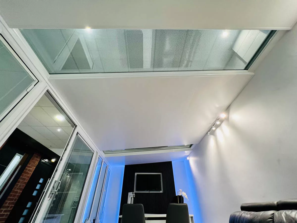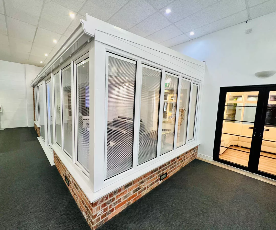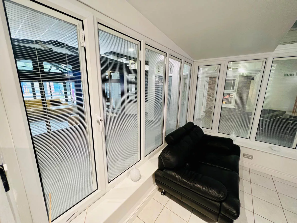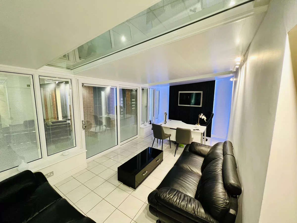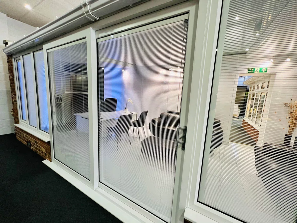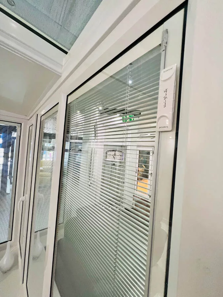Eco Products
The next generation of conservatories. Packed full of insulation and design features.






EQ Garden Rooms
An EQ Garden Room is a revolutionary new design of garden room that uses up to 70% recycled materials. This garden room encompasses three main design aspects: Cost, longevity and
An EQ Garden Room is a revolutionary new design of garden room that uses up to 70% recycled materials. This garden room encompasses three main design aspects: Cost, longevity and helping to save our planet.
The EQ Garden Room is built to last by using materials which are maintenance free, waterproof and sustainable. They can be a cost-effective way of providing your family with more space without the need of a costly extension. The thermally efficient garden room offers stunning design and high insulation. The internal eco frame has inbuilt insulated panels with waterproof cladding (available in multiple colour upgrades). Create a modern space that will compliment your family’s lifestyle.
Help stop chopping down trees! Avoid timber construction garden rooms (glorified sheds!) as most timber garden rooms are using non-sustainable materials. Timber construction garden rooms also require a vast amount of maintenance. Painting or timber treatment will be required annually. If not maintained correctly, a timber garden room soon becomes a damp rotten shed at the bottom of the garden. Or even worse, the local bug and rodent hideout!
Visit one of our showrooms to view on life size display.
Our multipurpose garden rooms could be used for several different purposes:
Teenager chill zone.
Cinema room.
Home office.
Business startup.
Relaxation room.
Hobby room.
Pet sanctuary.
Eco Garden Room benefits.
Planet saving eco product.
70% recycled materials.
Low maintenance.
Maximum usable floor area.
Internal electric pack.
Energy efficient A+12 rated windows and doors.
Insulated base.
Insulated walls.
Insulated roof.
Multiple finishes.
EQ Garden Rooms
Plank Finishes

Spiced Oak

Flint

Midnight

Silver Birch

Argent
EQ Garden Rooms
Slatted Finishes
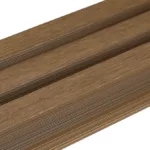
Spiced Oak
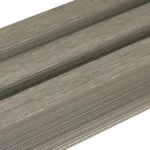
Silver Birch
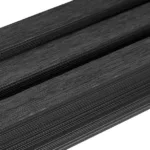
Midnight
EQ Garden Rooms
Planning Permission
You’ve found the garden room you want, worked out where to put it and are already looking forward to spending time in it. But before you buy, it’s vital to check whether you need to get planning permission.
The size of your room, where you plan to put it, for what you plan to use it, and where you live all impact whether you will need planning permission.
Most garden rooms don’t require planning permission. They are classed as outbuildings, so you’re allowed to build one if you comply with certain criteria.
You might not have permitted development rights if:
- your home is a listed building.
- your home is in a designated area (eg a National Park, area of outstanding natural beauty (AONB), conservation area or World Heritage Site).
Check with your local planning office if you’re not sure. Flats and maisonettes don’t have permitted development rights.
The rules are the same whether you live in England, Northern Ireland, Scotland or Wales.
If you want to construct your garden room under permitted development, you’ll need to make sure it meets the following rules, wherever you live in the UK:
- Your garden room or log cabin isn’t in front of your home. If you have extended it then the front refers to how it stood on 1 July 1948.
- The total area of all extensions, sheds and outbuildings – including your proposed garden room – must not cover more than 50% of the total area of land around your house. Again, this is the area as it was on 1 July 1948.
- It is single storey and less than 3 metres high (4 metres with a dual-pitched roof). If it’s within 2 metres of your boundary, the maximum height is 2.5 metres.
- The eaves are no more than 2.5 metres above ground level.
- It doesn’t have a balcony, veranda or raised platform.
- It isn’t self-contained living accommodation.
If you live in a National Park, the Broads, a World Heritage Site or an AONB, the maximum area of outbuildings that are more than 20 metres from your house is 10sq m.
In National Parks, the Broads, World Heritage Sites, AONBs and conservation areas you’ll need to get planning permission if any part of your garden room would sit between the side of your house and the boundary of your property.
If you live in a listed building, you’ll need to get planning permission for any outbuilding.
Permitted development rules cover outbuildings, including garden rooms, which are ‘incidental’ to the main dwelling. Essentially this means that their use is a minor accompaniment to the main house.
Working on your own on your computer in your garden office is more likely to be an ‘incidental’ use than using it as a base for clients to come for meetings or appointments on a regular basis. This would have an effect on the neighbourhood.
In the latter case, your council could ask you to apply for planning permission retrospectively. If it isn’t granted, you’ll have to take down the building.
Check with your local planning office if you’re not sure whether how you plan to use your garden office is ‘incidental’.
Garden rooms needing Building Regulations:
Building Regulations are about how a structure is designed, built and insulated. Having the right certificates is important, as they’ll be needed if you sell your house.
However, Building Regulations don’t usually apply to outbuildings, as long as:
- it’s not attached to your main home
- the floor area is less than 15 sq m
- it doesn’t include sleeping accommodation.
If the floor area is between 15sq m and 30sq m, you still don’t usually have to apply for Building Regulations approval, if there’s no sleeping accommodation and it’s more than 1 metre from your boundary and is made of non-combustible materials.
It will need to comply with Building Regulations if you ever plan to sleep in it or use it as a guest bedroom.
Electrics in your garden room will need to comply with part P of the Building Regulations. For example, if you have a separate consumer unit in your garden room you’ll need to get a qualified electrician to connect it to your mains supply. They will test that the system is safe and issue a certificate showing that it meets the relevant Building Regulations.
EQ Home Extension
The new EQ Annex is an exclusive first. This hybrid has earnt the name from incorporating a vast amount of insulation and design features. Designed to conserve energy by using
The new EQ Annex is an exclusive first. This hybrid has earnt the name from incorporating a vast amount of insulation and design features. Designed to conserve energy by using fewer natural resources whilst also creating a stunning room. This revolutionary room is built with up to 50% recycled material
The EQ Annex doesn’t disappoint. If you’ve had the 20-year-old conservatory, too hot in summer too cold in winter, you might want to consider the next generation of insulated hybrids. Opulent vertical styled pillars, elegant roof design, a huge amount of insulation and an increase in internal usable space.
As well as wow factor features, the EQ Annex comes with insulated eco frames, insulated base, insulated roof and our highest energy rated windows and doors. Insulated ceiling with centralised sky units.
The virtually flat roof holds a revolutionary ‘cloaked’ guttering system which creates an impressive visual impact, you can be sure you’ll be the envy of your neighbours.
Visit one of our showrooms to view on life size display.
As well as stunning features, let’s look at the amount of insulation:
Planet saving eco product.
50% recycled material.
Thermally efficient roof.
Vertical insulation backed panels create a luxury design that will give any property the wow factor.
Choose from multiple vertical panel finishes.
Integral eco frame with insulated panels.
Insulated plasterboard walls.
Insulated base work.
Energy efficient A+12 rated windows and doors.
Upgrade to bifold doors, Crittall style doors or patio doors.
Multiple colour options and frame design upgrades.
All multi-point locking windows.
Plastering & electrics can be added.
Piling or raft foundations can be added.
EQ Home Extension
Slatted Finishes

Spiced Oak

Silver Birch

Midnight
Ultimate Orangery
This latest orangery design is a real gamer changer. The grand roof façade is a high-line fascia system with an inbuilt hidden gutter. This epic roof style is complemented by
This latest orangery design is a real gamer changer. The grand roof façade is a high-line fascia system with an inbuilt hidden gutter. This epic roof style is complemented by flush sash windows with quadrilateral white bars. The visual presence of this new orangery screams sophistication.
The energy rated roof is encapsulated by a deep pelmet. The pelmet is packed full of insulation and provides a robust appearance. Spotlights set the tone for entertaining or watching a film in a relaxing environment.
This design is less susceptible to fluctuations in temperatures. This means more enjoyment when using the space as you're less likely to be too hot in summer or too cold in winter.
Keep the digits low on the thermostat with a room that has insulation in every corner. The base work, perimeter walls and the orangery pillars are all fully insulated. We’ve also added our energy rated A+12 windows and doors.
Relax in a room that will encompass the garden, entertain family or friends or perhaps just to sit down with a glass of red wine and enjoy the view of a clear sky. Whatever your lifestyle this orangery 2.0 can be a great alternative to a traditional orangery or extension.
Visit one of our showrooms to view on life size display.
As well as a grand appearance, let’s look at the amount of insulation:
Thermal efficient roof
Insulated pelmet.
Insulated pillars.
Insulated perimeter walls.
Insulated base work.
Energy efficient A+12 rated windows and doors.
Upgrade to bifold doors, Crittall style doors or patio doors.
Multiple colour options and frame design upgrades.
All multi-point locking windows.
Plastering & electrics can be added.
Piling or raft foundations can be added.
Ultimate Orangery
Options
Eco insulation internal & external (Eco I E)
Go one step further by upgrading the inside and outside together. The weather tight external cover system uses a lightweight slate with built-in anti-fungal properties. The external roof system is
Go one step further by upgrading the inside and outside together. The weather tight external cover system uses a lightweight slate with built-in anti-fungal properties. The external roof system is up to 75% recycled and comes with a 40-year guarantee and double the insulation. It will definitely keep those electric and gas bills lower. Allow natural light in by adding some supersized sky panels to the roof, these units can be strategically placed to avoid the sun’s glare or above a internal window to brighten a room.
One of the great benefits of an Eco internal & external system is your effectively transforming your room into a fully insulated watertight extension. Multiple layers and air gaps create a system that provides unbelievable noise and heat retention. Any outdated conservatory can now be quickly transformed! Visit one of our showrooms to view these products on full-size display.
Visit one of our showrooms to view on life size display.
Eco insulation internal & external (Eco I E)
External slate colour option

Brown

Terracotta

Slate (most popular)
Eco insulation internal & external (Eco I E)
Internal ceiling option

Grooved

Gloss finish

Matt finish
Eco insulation internal & external (Eco I E)
Roof upgrade benefits
Planet saving eco product.
External cover is up to 75% recycled.
Lightweight slate has a 40-year guarantee.
50mm of insulation panels.
Multi layered effect.
Add sky panels to the roof.
Increases energy efficiency.
Reduces C02 emissions.
Reduces heat loss in winter.
Reduces external heat in summer.
Reduces external noise.
Saves money on your energy bills.
U-Value as low as 1.10 m2K/W (eco i)
Eco insulation internal & external (Eco I E)
Options
Eco insulation internal (Eco I)
Save the planet and increase the longevity of your roof. An Eco upgrade can transform your conservatory. The Eco-insulation system creates a multi-layered ceiling system, protecting the internal space from
Save the planet and increase the longevity of your roof. An Eco upgrade can transform your conservatory. The Eco-insulation system creates a multi-layered ceiling system, protecting the internal space from extreme fluctuations in temperature. Save the planet and increase the longevity of your roof! Allow natural light in by adding some supersized sky panels to the roof, these units can be strategically placed to avoid the sun’s glare or above a internal window to brighten a room.
The multi-layered system helps reduce heat transfer on summers days. In winter, it will drastically reduce heat loss through the roof, helping to keep those energy bills low. An added bonus of 25mm insulation boards with a multi-layered effect, is the external sound will be reduced. This will provide a more relaxing and suitable living environment.
The Eco upgrade system is fabricated on site to the exact size and shape of your conservatory. It’s compatible with most conservatory styles, Victorian, Edwardian, Lean-to or extravagant P-shaped designs. It enables you to transform an undervalued room into a smart and stylish solid roof ‘style’ extension.
Visit one of our showrooms to view on life size display.
Eco insulation internal (Eco I)
Internal ceiling option

Grooved

Gloss finish

Matt finish
Eco insulation internal (Eco I)
Planet saving eco product.
U-Value as low as 1.10 m2K/W
Solid ceiling effect.
25mm of insulation panels.
Multi layered effect.
Add sky panels to the roof.
Increases energy efficiency.
Reduces C02 emissions.
Reduces heat loss in winter.
Reduces external heat in summer.
Reduces external noise.
Saves money on your energy bills.
The speed of the system being installed is remarkable and completed quicker compared to traditional methods. Most roofs can be transformed within 48 hours.
Contemporary Conservatories+
Our modern take on classic conservatory designs has a real focus on insulation and energy efficiency. All our conservatories come with insulated base work, insulated walls and our highest energy
Our modern take on classic conservatory designs has a real focus on insulation and energy efficiency. All our conservatories come with insulated base work, insulated walls and our highest energy rated windows and doors. A contemporary conservatory design can be a great way to expand your home with a bright, open living space. Built to a higher standard than the previous generation of 20-year-old conservatives. Conservatories can be a cost-effective way of getting the extension to your home that you desire. The specification of the new type of conservatories we install are guaranteed to add value to your home, all purpose built to your requirements.
Conservatories come in many different shapes and sizes. We can build conservatories with a lean-to roof, Edwardian (hipped) roof, Victorian (Shaped hipped) roof or P-shape roof. The most popular style would be an Edwardian conservatory, also known as a Georgian conservatory, it square corners and a pitched roof with a central ridge. Although like Victorian conservatories, the Edwardian has more internal floor space and higher ceiling height. There is also a ‘Double Hipped’ style where the roof slopes back towards a reinforced box gutter on the property from the central ridge of the conservatory roof. This style is perfectly suited to properties with height restrictions.
Planning permission is not always required providing it's built within certain sizes. Simply explained, you're allowed; 3 meters projection from the original house wall on a semi-detached house or 4 meters projection from the original house wall on a detached house. The width of the conservatory is not under any restriction. To go further out than these examples, we would need to apply for planning permission (we can arrange this on your behalf).
Build a bespoke conservatory:
(+) Energy efficient A+12 rated windows and doors.
Traditional or contemporary designs available.
Fully insulated walls and base work.
Upgrade to bifold doors, Crittall style doors or patio doors.
Multiple colour options and frame design upgrades.
All multi-point locking windows.
Plastering & electrics can be added.
Piling or raft foundations can be added.
How a conservatory is ‘permitted development’:
3 metres projection on semi-detached property (Without planning consent).
4 metres projection on detached property (Without planning consent).
The roof is more than 75% glass area.
The walls must be at least 50% glass area.
Planning permission not governed on the width of the conservatory.
A glazed structure with a low brick base.
The structure is built against the wall of a house with a closing door or window.
Standalone heating source separate from the main house.
Contemporary Conservatories+
Planning permission
The first thing to find out from your local authority is whether ‘Permitted Development Rights‘ have been removed from your property. This can be quite common on modern housing estates and if they have been removed, planning is required whatever the size.
Other general rules on a semi-detached or terraced house is the projection of the conservatory must be no more than 3m, on a detached house this increases to 4m, if the external projection is above these sizes then planning is required. Please note these sizes are off the rear of the original house wall, so if you are trying to attach a conservatory to an extension then permission would probably be required. Other rules include:
- No more than half the area of the land around the original house footprint is covered with extensions/conservatories.
- No extension forward of the principal (front normally) or side elevation fronting a highway.
- No extension to be higher than the highest part of the house roof.
- Maximum height of the conservatory is 4m.
- Maximum eaves height (generally gutter height) must be 3m, if within 2m of the boundary.
- Side extensions to be single storey with maximum height of 4m and width no more than half that of the original house.
- The term “original house” means the house as it was first built or stood on the 1st of July 1948 (assuming it was built before that date)
- Where work is proposed to listed buildings, listing building consent may be required.
We can undertake this on your behalf as part of our Project Management service. The following only applies in England and Wales. Conservatories are exempt from Building Regulation control (since the mid-’80s) providing they comply with the following:
- The floor area must not exceed 30m² (measured internally.)
- The conservatory is separated from the house by either external quality walls, doors or windows. (These can be added later).
- It must be built at ground level.
- There should be an independent heating system, separated from the house system.
- The glazing must be toughened where necessary.
- 75% of the roof must be transparent or translucent.
- The walls must be at least 50% glass area.
There are many complexed factors that will determine whether your conservatory will or will not require planning permission and although the planning laws on conservatories were relaxed in 2008, there are still factors that mean that you may require planning permission.
Note: Conservatories and orangeries’ are not covered by FENSA.
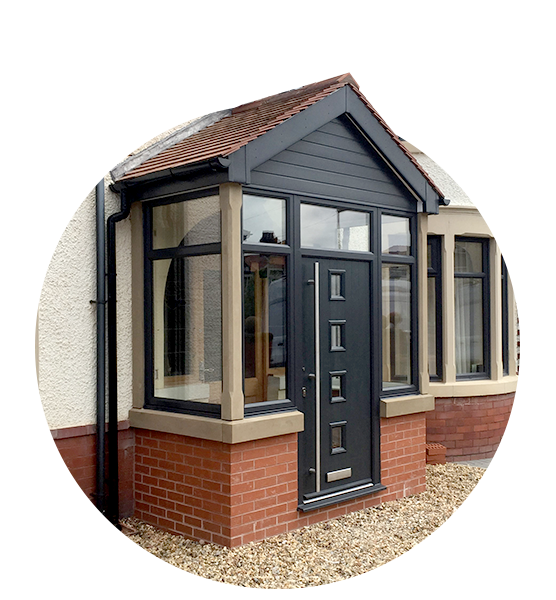
Porch+
Design a porch that will enhance the front of your property and create the grand entrance you’ve been looking for. A porch can be a great way to add additional
Design a porch that will enhance the front of your property and create the grand entrance you’ve been looking for. A porch can be a great way to add additional security and extra room to hang the coats or ‘kick off’ the shoes.
We can replace the frames and doors on an existing porch or build a bespoke room that can add extra space to the front or back of your property. There are many different styles of porches, brick dwarf walls, uPVC panels, glass frames to the floor, which can be complemented by many different roof combinations. These can include slate roofs, glass, polycarbonate or fibreglass.
One of our designers can visit your property to provide you with a quote for your specific requirements. We will create a room that will enhance the front of your property and add value to your home.
Build a bespoke porch:
Up to 3 square metres without planning permission.
(+)Energy efficient A+12 rated windows and doors.
Over 6 styles of porch design.
4 different roof material options.
Add your favourite composite door.
All multi-point locking windows.
Choose your window colour.
Brick walls or frames to the floor.
Plastering & electrics can be added.
Porch+
Planning permission
Assuming your property meets some basic requirements, you can build a porch — which is most typically described as a contained enclosure or a covered shelter that is either supported on brackets attached to the main elevation of a house or supported by posts or pillars from the ground.
In most cases, it would be at the front of a house. If you’re building a porch at the front there are a few conditions.
The first is that the area of the porch does not exceed three square metres when measured externally (unless you have obtained planning permission). This limit is applied to the area covered by the entire enclosure including any overhanging canopy, flank wings or hips that form part of the porch structure.
Secondly, the height of the porch must not exceed three metres as measured from the ground — not from the surface of any concrete foundations or other forms of decking/flooring.
Finally, you must ensure that there is a clear two-metre separation between the front of the porch and the point where your boundary meets the street.
There is no requirement for the materials or the design of the porch to match the appearance of your home, but I would recommend replicating as much of the original character as possible, as this could make your property more desirable if in the future you decide to sell.

 GEMMA SOUTHWORTH9 April 2024We had a new front door fitted this past week, everything from the viewing and discussing of options and wants was easy and straightforward with not a single hard sell in sight! Installation was quick, tidy and professionally done. All mess removed and wiped down and the door features explained and checked. Contract no 0202265 could not have gone better and I would use again in a heartbeat.
GEMMA SOUTHWORTH9 April 2024We had a new front door fitted this past week, everything from the viewing and discussing of options and wants was easy and straightforward with not a single hard sell in sight! Installation was quick, tidy and professionally done. All mess removed and wiped down and the door features explained and checked. Contract no 0202265 could not have gone better and I would use again in a heartbeat. Kathryn Waite9 April 2024Great service and very good communication throughout the process
Kathryn Waite9 April 2024Great service and very good communication throughout the process Paul Harris6 April 2024Brilliant service from start to finish. Very impressed with the whole process from the initial visit to the showroom to getting my door fitted and everything in between. Very professional service throughout. My new door is great. Couldn't rate highly enough. Contract number 68606
Paul Harris6 April 2024Brilliant service from start to finish. Very impressed with the whole process from the initial visit to the showroom to getting my door fitted and everything in between. Very professional service throughout. My new door is great. Couldn't rate highly enough. Contract number 68606 Chris Clark26 March 2024Very professional, and excellent service.
Chris Clark26 March 2024Very professional, and excellent service. Karen Davies26 March 2024Contract 68703 We ordered a composite door which was installed quicker than expected. Great quality and service. Our fitter Ian did a great job and tidied up afterwards. Would recommend
Karen Davies26 March 2024Contract 68703 We ordered a composite door which was installed quicker than expected. Great quality and service. Our fitter Ian did a great job and tidied up afterwards. Would recommend Ian Davies26 March 2024The guys turned up when expected and actually finished quicker than expected. Great job done, good price, will use Direct Windows again in the future. 68649
Ian Davies26 March 2024The guys turned up when expected and actually finished quicker than expected. Great job done, good price, will use Direct Windows again in the future. 68649 Liz Duncan17 March 2024(Contract 0202268) The whole experience was so easy. From first visiting the showroom and being helped and advised by Neil, to the actual installation by a very lovely and cheerful Paul. Bottle of wine went down a treat to x
Liz Duncan17 March 2024(Contract 0202268) The whole experience was so easy. From first visiting the showroom and being helped and advised by Neil, to the actual installation by a very lovely and cheerful Paul. Bottle of wine went down a treat to x Luke Rutter15 March 2024Competitive price, quality product and finish, friendly and supportive service throughout whole process, and an excellent installation team (Jordan and Liam). We couldn’t be happier with work that has been carried out. Thank you so much to everyone at DWC. Would certainly recommend to others. Contract 68534
Luke Rutter15 March 2024Competitive price, quality product and finish, friendly and supportive service throughout whole process, and an excellent installation team (Jordan and Liam). We couldn’t be happier with work that has been carried out. Thank you so much to everyone at DWC. Would certainly recommend to others. Contract 68534 Lisa Pownall15 March 2024Excellent experience with this company from start to finish.Visited showroom and was well looked after by sales team no pushy salesperson.Somebody came out to measure up and within days was contacted to arrange fitting.Ian the fitter was a nice pleasant man he did a really good job and was very efficient.Overall I am really happy with my front door and full size window the quality is excellent at a good price.Would I recommend most definitely.I would not hesitate to use this company again which I will be doing.My contract number is68666
Lisa Pownall15 March 2024Excellent experience with this company from start to finish.Visited showroom and was well looked after by sales team no pushy salesperson.Somebody came out to measure up and within days was contacted to arrange fitting.Ian the fitter was a nice pleasant man he did a really good job and was very efficient.Overall I am really happy with my front door and full size window the quality is excellent at a good price.Would I recommend most definitely.I would not hesitate to use this company again which I will be doing.My contract number is68666
We'd love to talk.
Get in touch.
Call Us
0800 16 999 17Email Us
Contact Us












